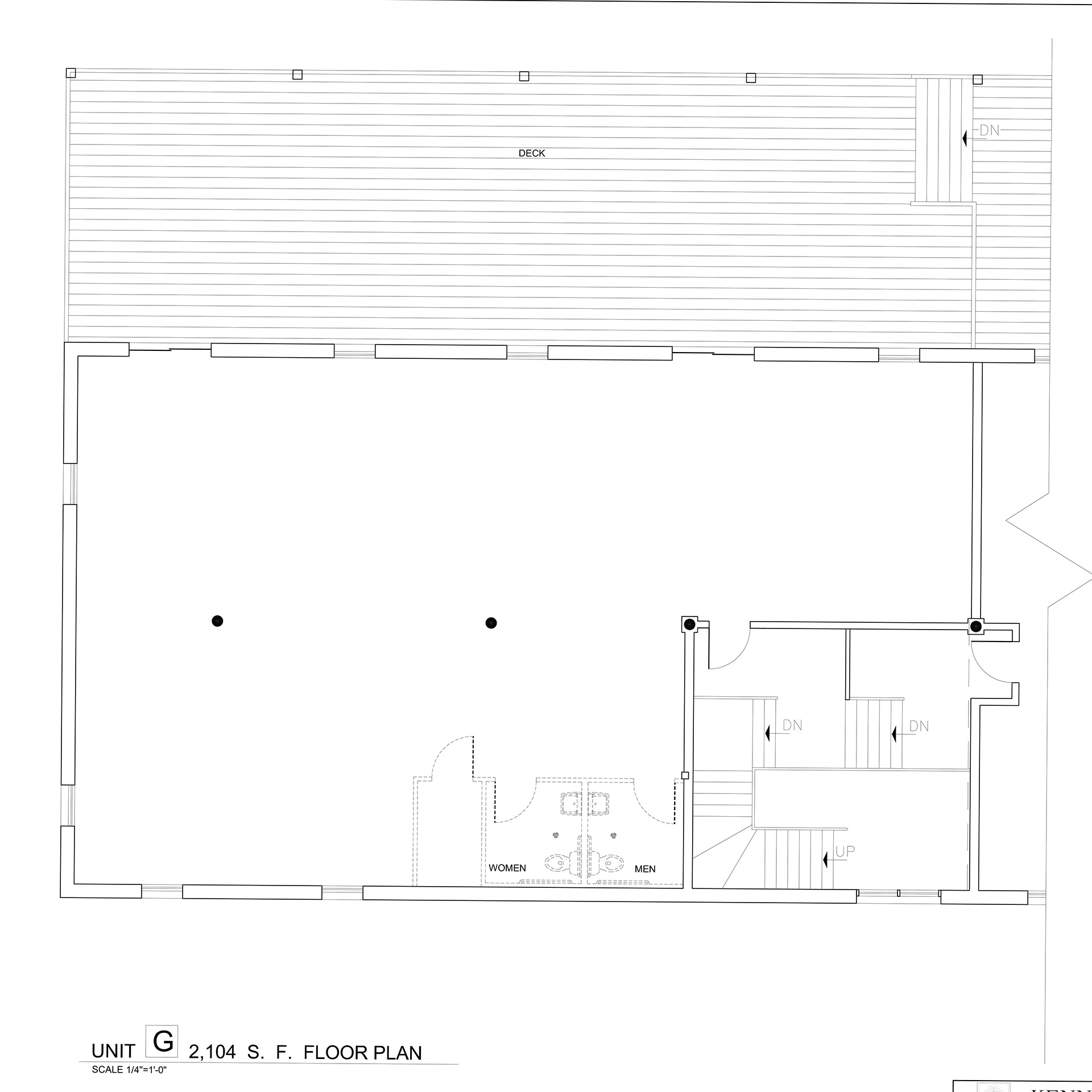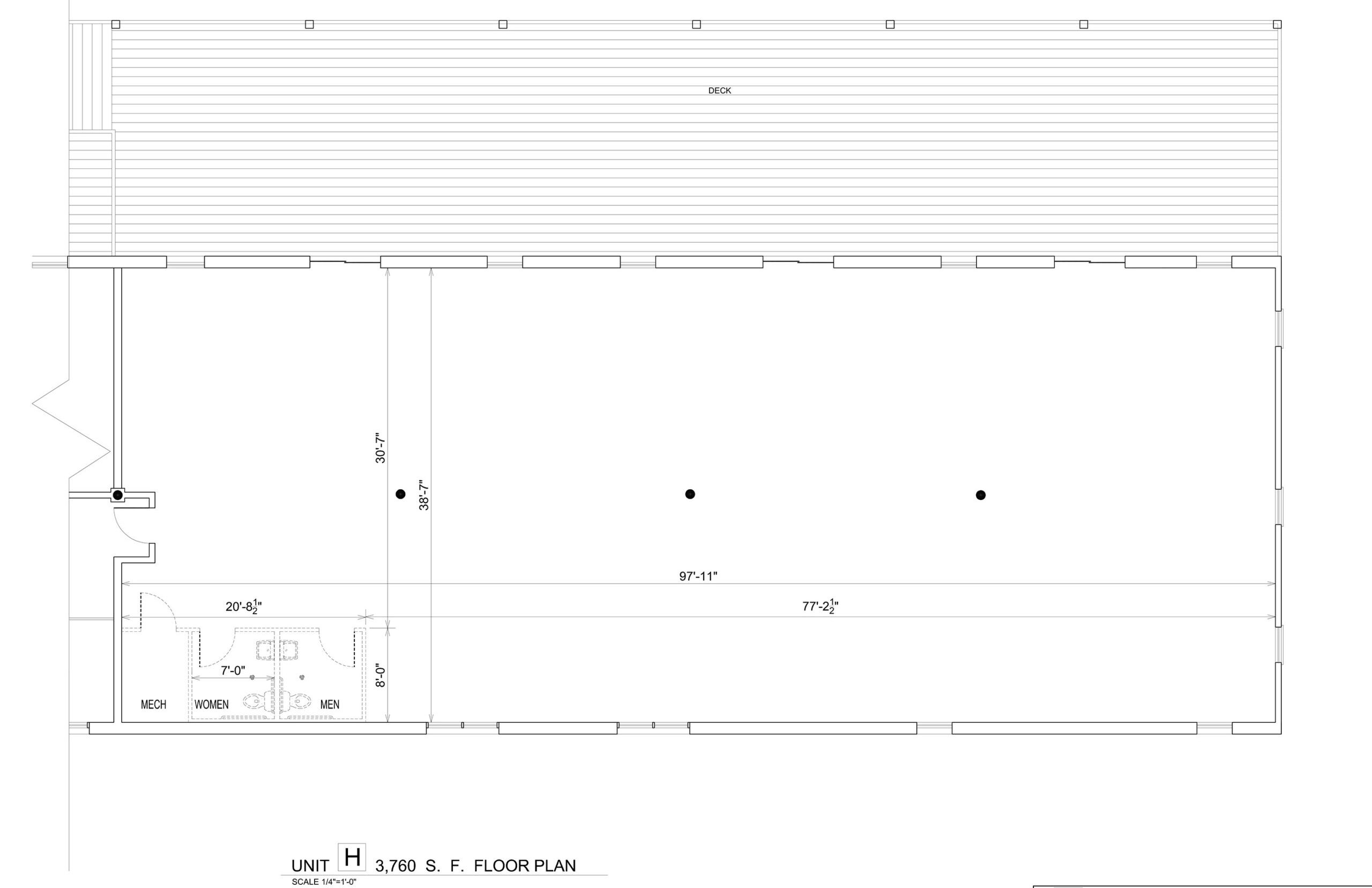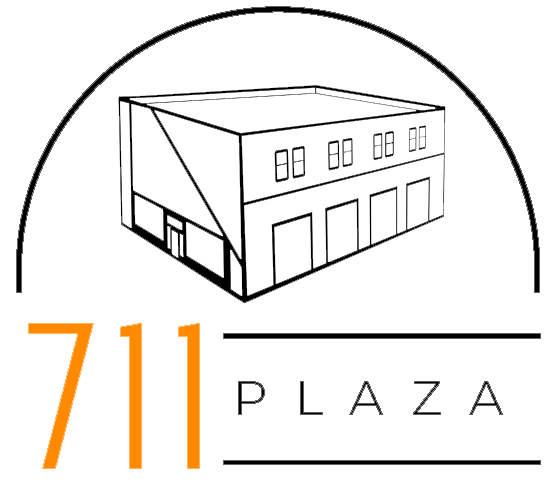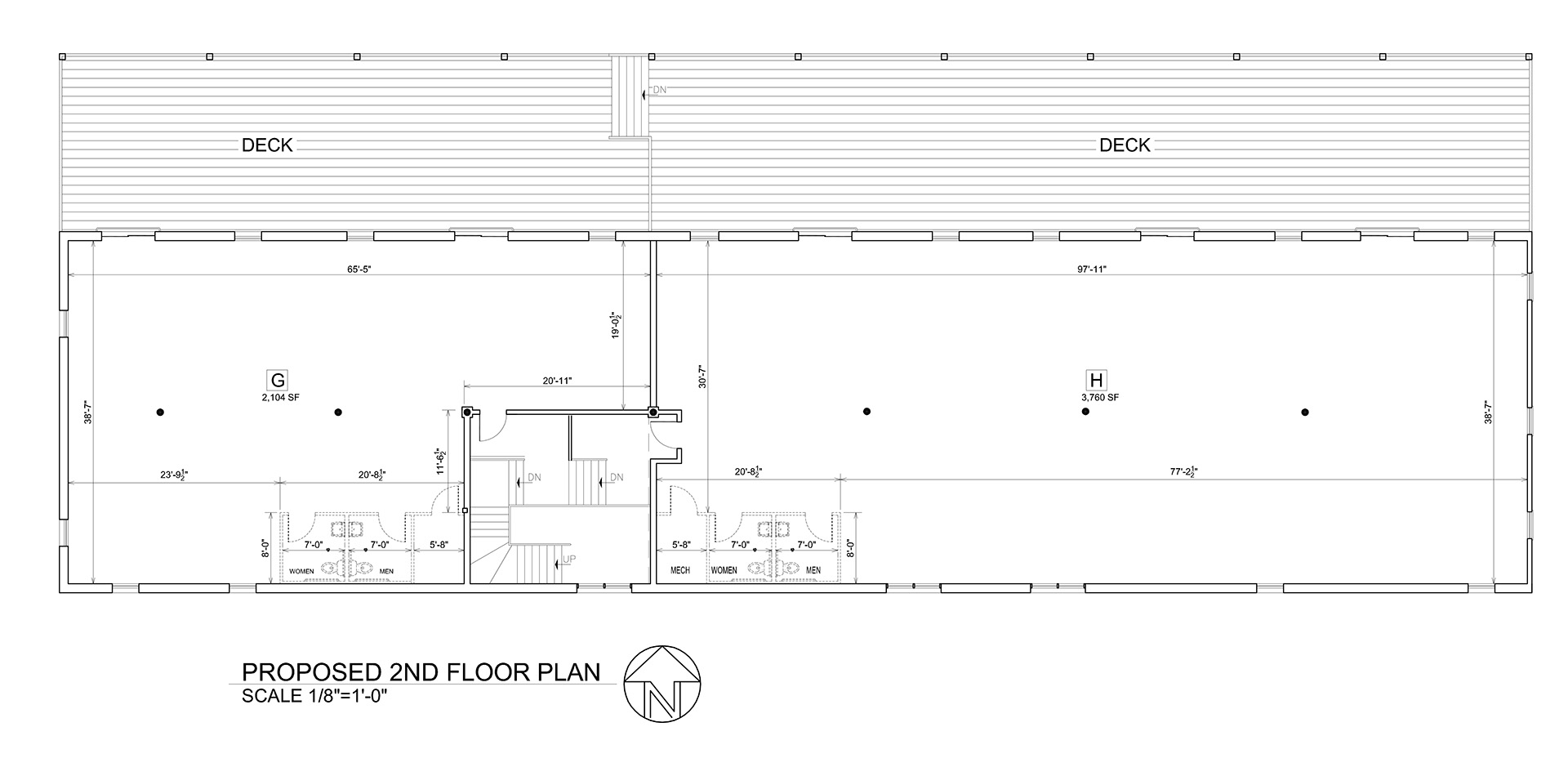Second Floor Layout
Commercial Space
711 Plaza’s second-floor commercial units offer potential businesses a unique and captivating space to thrive. With spacious square footage, high ceilings, and access to a balcony, these units provide the perfect backdrop for any restaurant or retail business. The balcony offers stunning views of downtown Michigan City while also providing an outdoor space that can be used to host diners or patrons. Inside the units, tall windows allow natural light to flood in and create a warm atmosphere.
With plenty of space and amenities, 711 Plaza’s second-floor commercial units offer businesses the chance to stand out and create something truly unique. Contact us today to learn more about what 711 Plaza has to offer. Our team can answer any questions about pricing and availability!
Floor Plans

Unit G
Rooms
Rooms
2
Area
Area
2,104²
Rooms
Price
Contact us for pricing
Unit G is the perfect opportunity for a business to take advantage of its convenient downtown Michigan City location. With access to an outdoor balcony, the unit provides an ideal space for taking in the city’s stunning views. Boasting an open concept design with ample natural light, this unique property offers businesses the chance to create a truly memorable customer experience.

Unit H
Rooms
Rooms
2
Area
Area
3,760²
Rooms
Price
Contact us for pricing
Unit H is the perfect opportunity for a business to take advantage of its convenient downtown Michigan City location. With access to an outdoor balcony, the unit provides an ideal space for taking in the city’s stunning views. Boasting an open concept design with ample natural light, this unique property offers businesses the chance to create a truly memorable customer experience.


